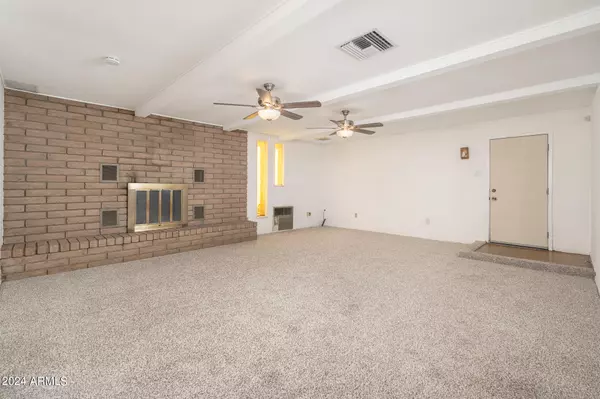$355,000
$350,000
1.4%For more information regarding the value of a property, please contact us for a free consultation.
4 Beds
2 Baths
2,000 SqFt
SOLD DATE : 10/24/2024
Key Details
Sold Price $355,000
Property Type Single Family Home
Sub Type Single Family - Detached
Listing Status Sold
Purchase Type For Sale
Square Footage 2,000 sqft
Price per Sqft $177
Subdivision Maryvale Terrace No. 35 West
MLS Listing ID 6755969
Sold Date 10/24/24
Style Ranch
Bedrooms 4
HOA Y/N No
Originating Board Arizona Regional Multiple Listing Service (ARMLS)
Year Built 1969
Annual Tax Amount $1,095
Tax Year 2023
Lot Size 7,079 Sqft
Acres 0.16
Property Description
** New Roof ** New HVAC ** New Water Heater ** New Electrical & Water Main ** New Appliances ** New Stucco ** Full Service Security System ** New Flooring ** Granite Counters ** Welcome in to your updated 4 bedroom home! This centrally located gem offers 2 spacious living areas featuring brand new flooring! The open concept kitchen featuring beautiful wood cabinetry, gorgeous white countertops and new stainless steel appliances is perfect for preparing while you entertain! There is still room for equity if one chooses to add their personal touch to bathrooms! The large lot hosts mature landscape with a large shade tree and ample storage in your own personal storage room with backyard access! Just minutes from Westgate and the Cardinal Stadium, this home would make a great short term rental, long term rental, or private residence for anyone wanting to be close to dining, shopping, top golf, and more!
Location
State AZ
County Maricopa
Community Maryvale Terrace No. 35 West
Direction South on 75th to Heatherbrae, East to 74th Drive, South on 74th Drive, House is on the East side of the Street
Rooms
Other Rooms Great Room
Master Bedroom Not split
Den/Bedroom Plus 4
Separate Den/Office N
Interior
Interior Features Eat-in Kitchen, No Interior Steps, Pantry, 3/4 Bath Master Bdrm, High Speed Internet, Granite Counters
Heating Electric
Cooling Refrigeration
Flooring Carpet, Tile
Fireplaces Number 1 Fireplace
Fireplaces Type 1 Fireplace
Fireplace Yes
SPA None
Laundry WshrDry HookUp Only
Exterior
Exterior Feature Covered Patio(s), Patio, Storage
Fence Block
Pool None
Community Features Near Bus Stop
Amenities Available None
Waterfront No
Roof Type Composition
Private Pool No
Building
Lot Description Desert Back, Desert Front, Grass Front, Grass Back
Story 1
Builder Name Unknown
Sewer Public Sewer
Water City Water
Architectural Style Ranch
Structure Type Covered Patio(s),Patio,Storage
New Construction No
Schools
Elementary Schools Heatherbrae School
Middle Schools Estrella Middle School
High Schools Trevor Browne High School
School District Phoenix Union High School District
Others
HOA Fee Include No Fees
Senior Community No
Tax ID 144-39-012
Ownership Fee Simple
Acceptable Financing Conventional, FHA, VA Loan
Horse Property N
Listing Terms Conventional, FHA, VA Loan
Financing FHA
Read Less Info
Want to know what your home might be worth? Contact us for a FREE valuation!

Our team is ready to help you sell your home for the highest possible price ASAP

Copyright 2024 Arizona Regional Multiple Listing Service, Inc. All rights reserved.
Bought with Realty ONE Group







